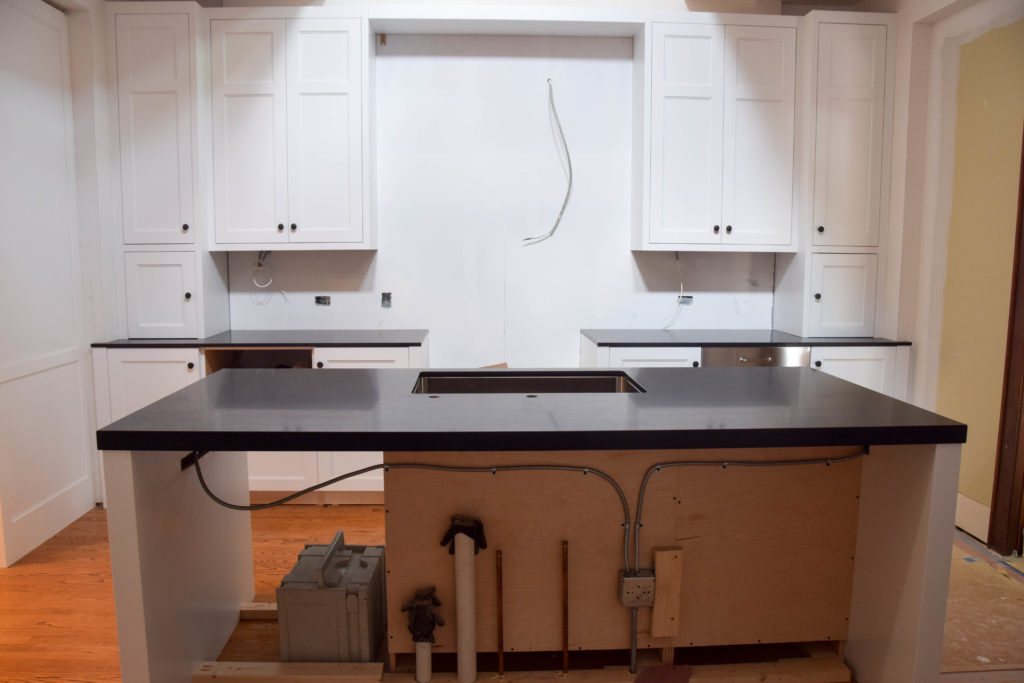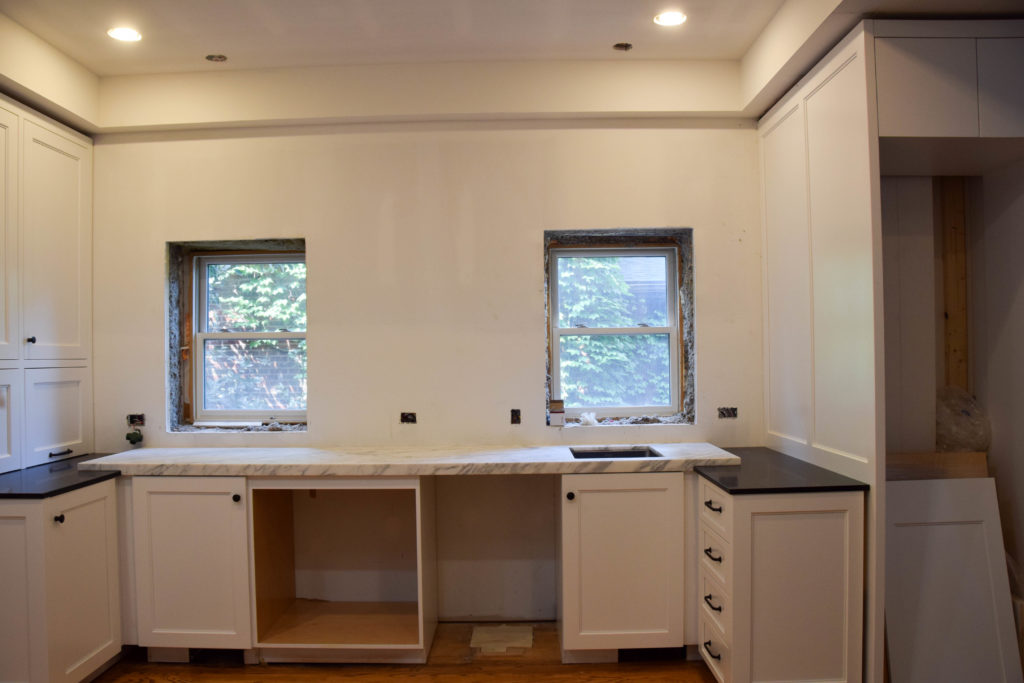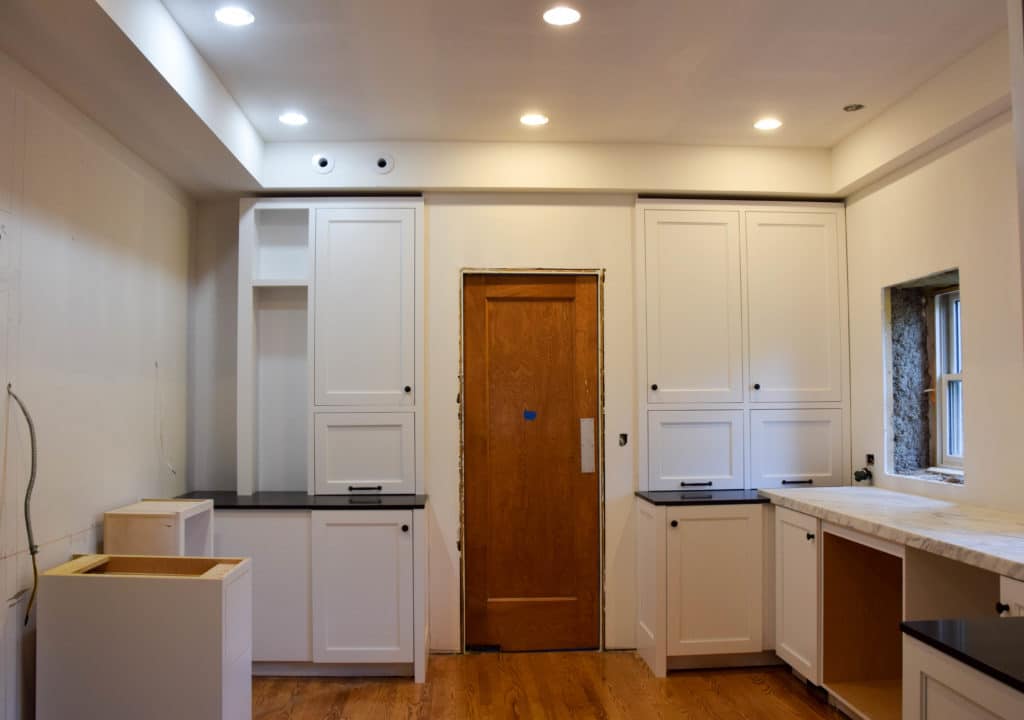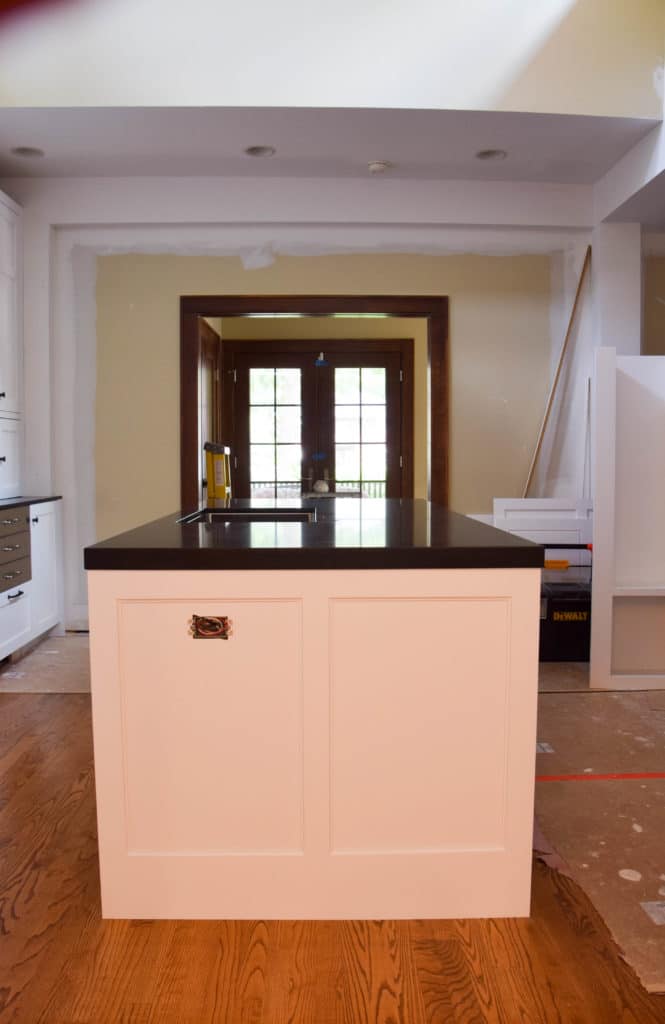The latest on our kitchen renovation. We have cabinets! We have countertops!

This used to be an empty wall in the addition on the back of our house Now it is our new kitchen! The range and hood will be going in that empty space in the middle.
I have not been updating you regularly on the status of our kitchen renovation because, to be honest, there were many weeks when progress was hard to see. Work in the walls — plumbing and electrical — took several weeks and while much was actually happening, it did not look like much was happening.
Then, after several weeks of in-the-wall stuff, it was time to drywall and that was encouraging. But the kitchen still did not look like much. Honestly, it looked like bare walls. But bare walls are better than exposed ones, I suppose.

This is where the kitchen used to be. Soon, it will be a scullery, used primarily for baking and as a work space for me. The hole on the left will be a wall oven and the hole on the right will be a dishwasher. That empty space on the far right will soon be home to a refrigerator tower.
A few weeks ago, the first batch of cabinents arrived and that was an exciting day. We could see the outline of where a kitchen would soon be. At that point, the builders measured for the countertops and then all work ceased for about two weeks. There is no way around this delay. You can’t measure for and cut countertops until the cabinents are in. The measurements have to be that precise. But it takes two weeks – or ten days if you are lucky – to make the countertops so during that time, there is not much for the workers to do.
But this past week, the countertops were installed followed by the sinks and since then, the pace has really picked up. The builders installed the upper cabinents on Friday and next week, our appliances will be delivered. We are not that far from having a kitchen again!

Standing between the kitchen and the scullery with the island behind me and looking towards the dining room. The unfinished area on the left will be my desk and above it, open shelves for my cookbook collection.
The countertops, as a reminder, are a honed black granite. I absolutely love this matte black look that resembles soapstone but is so much more durable. Against the white cabinents, it looks so sharp.
In my scullery, the countertop is made of a gorgeous slab of white marble. It has been a dream of mine for years to have a marble countertop for rolling out pastry. I didn’t want marble throughout the kitchen because I know the inevitable etching and staining from hard, daily use would make me crazy. But I am fairly confident that I can keep this marble, which is in an area of the scullery intended mostly for baking, in good shape.

Standing the scullery looking toward the back of the house at the island, which will house the sink and dishwasher.
I will come back soon with more photos and updates once our appliances are delivered this week. I cannot wait. In the meantime, how do you like the cabinents and countertops?





