I have some exciting news to share: we are renovating our kitchen!
A little over two years ago, my family moved into a new (to us) house in our town. We loved the central location; the beautiful addition on the back of the house; and the spacious finished basement that was the perfect hangout for our kids and their friends now that they are getting older.
We did not love the cramped, dated kitchen.
We went ahead and bought the house anyway because, while you cannot alter a house’s location, kitchens can be renovated. And, in fact, one could argue that buying a house with a dated, cramped kitchen gives me the opportunity to design my dream kitchen.
And that is exactly what we have done. Working with a local kitchen designer, we have designed a food blogger’s dream kitchen. The project began this week and our genial contractor, Tim, estimates that the project will take about 12 weeks. So I am assuming it will be 15.
First, the bad news. Yes, I will not be able to cook much for the next few weeks months. We are hoping to get by on lots of takeout, some Instant Pot meals, and grilling. Luckily, my kids will be away at camp for at least the first few weeks of the project. For the purposes of this blog, expect some more Instant Pot recipes, grilling recipes and — this could be fun! — lots and lots of cocktail recipes. Because I am going to need to drink a lot of cocktails to get through this construction.
I already miss baking so badly. And it is farmers market season! It is killing me not to be able to buy tons of fruit at the farmers market and bake pies.
Now the good news: when this is all over, I am going to have an amazing kitchen and workspace!
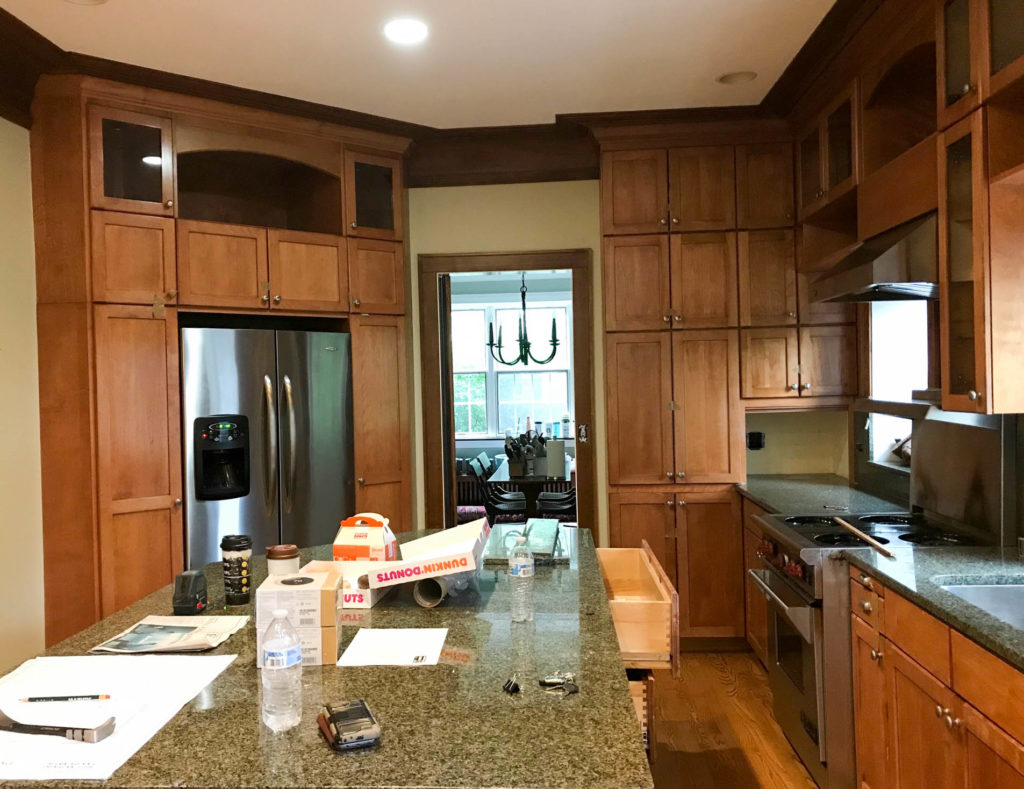
Looking at my old kitchen from the addition on the back of my house – where much of the new kitchen will be.
The space that is now the cramped kitchen will become a scullery or prep kitchen. One wall in the scullery will have an oven – electric for baking – a dishwasher, lower cabinets and a slab of marble countertop for rolling out pastry. Above the marble countertop will be open shelves.
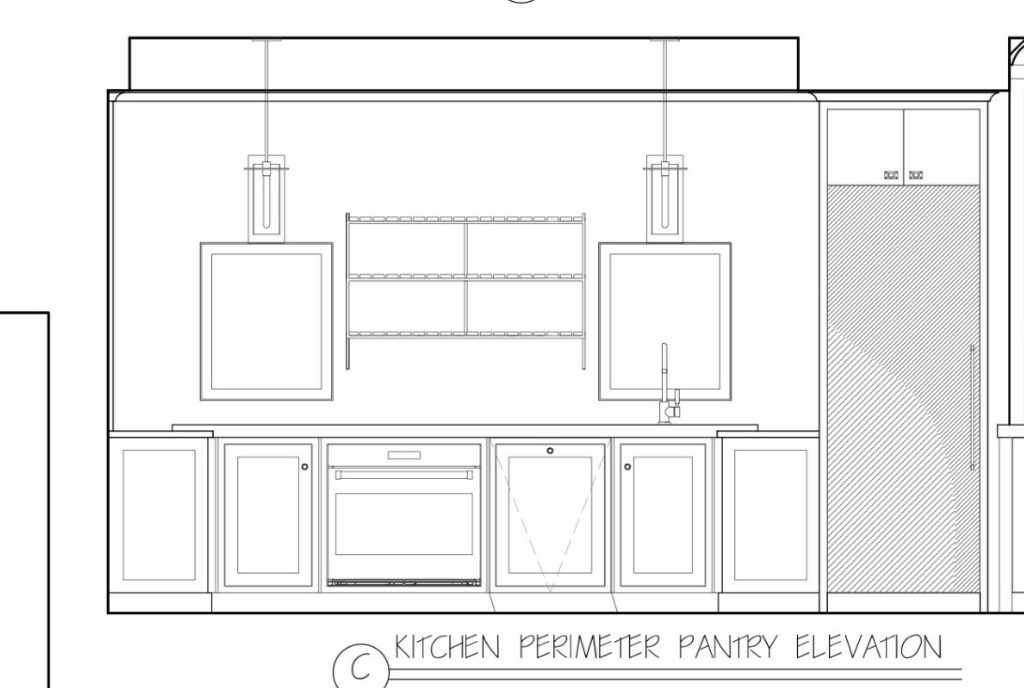
The plan for the old kitchen is to be a baking and workspace for me. These cabinets will be white. The countertop a beautiful warm off-white marble. On the far right is a refrigerator tower.
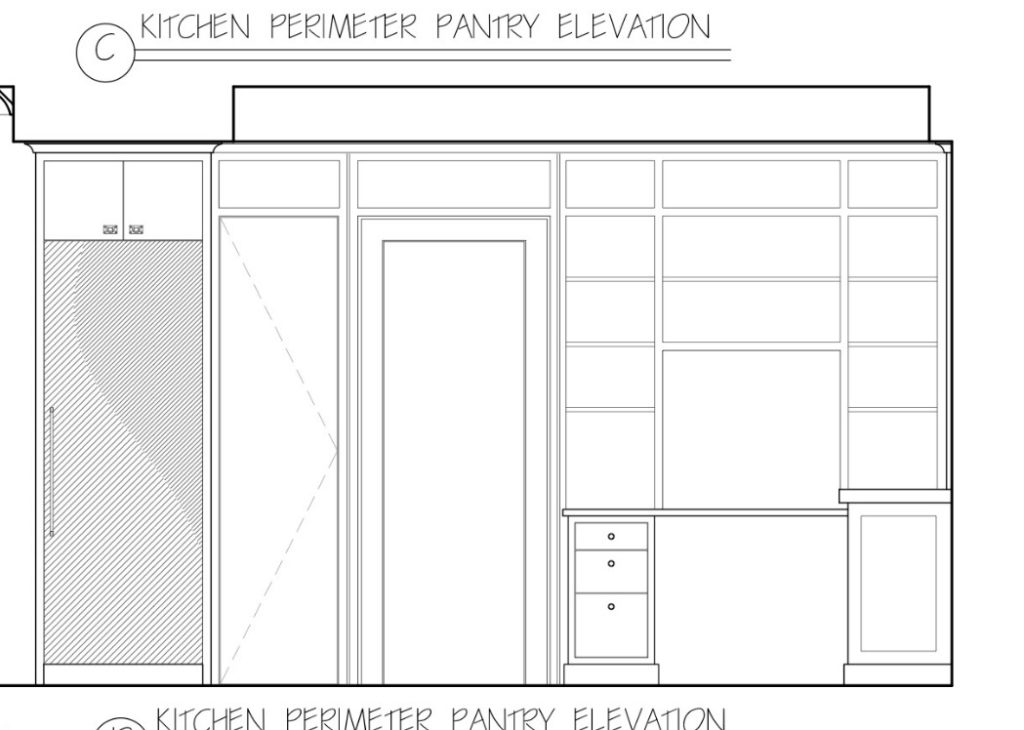
This is the wall opposite my current kitchen. On the right will be a desk and bookshelves, in the middle a pantry closet and on the left, a freezer tower.
In the center of this space, where my current kitchen island is was, will be a rolling cart. Opposite this wall – in the corner where the refrigerator is in the photo – will be my desk with bookshelves above for my cookbooks. So, you can see that this space — once home to my entire kitchen — will become mostly a work space for me.
The new kitchen will be constructed on what is now an empty wall. The entire back of my house is an addition dating from 2008. This area used to house the table where we ate family meals, but even then, there was a lot of empty space, including this entire wall. (Where I stood to take this picture is where our family room is. It’s my favorite spot in the house with a large sectional, a fireplace and a flatscreen TV above the mantel.)
Under the new plan, this empty wall will be home to a 36-inch, six-burner Wolf range, honed black granite countertops with a white subway tile backsplash and white cabinents. There will be also be a white island with the same countertops that will be home to the sink, dishwasher and a breakfast bar to seat three.
If you are wondering where the refrigerator will be in the new layout, I am planning to have separate refrigerator and freezer towers – a dream come true! They will be facing one another on opposite sides of where my current kitchen ends. They will divide the scullery from the main kitchen, and thus can be accessed from either space.
I plan to keep posting with updates as the construction moves along. I hope you will follow this journey with me. In the meantime, tell me: what do you think about white kitchens? I am very excited for mine. I think the addition of the black countertops will make it timeless.
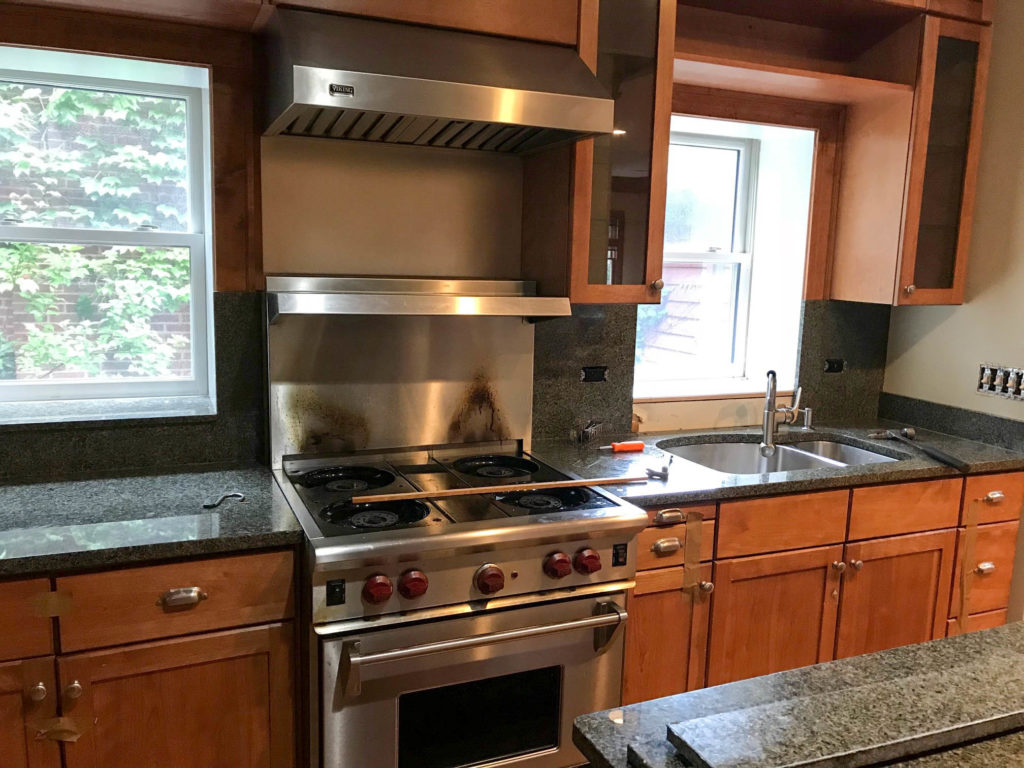
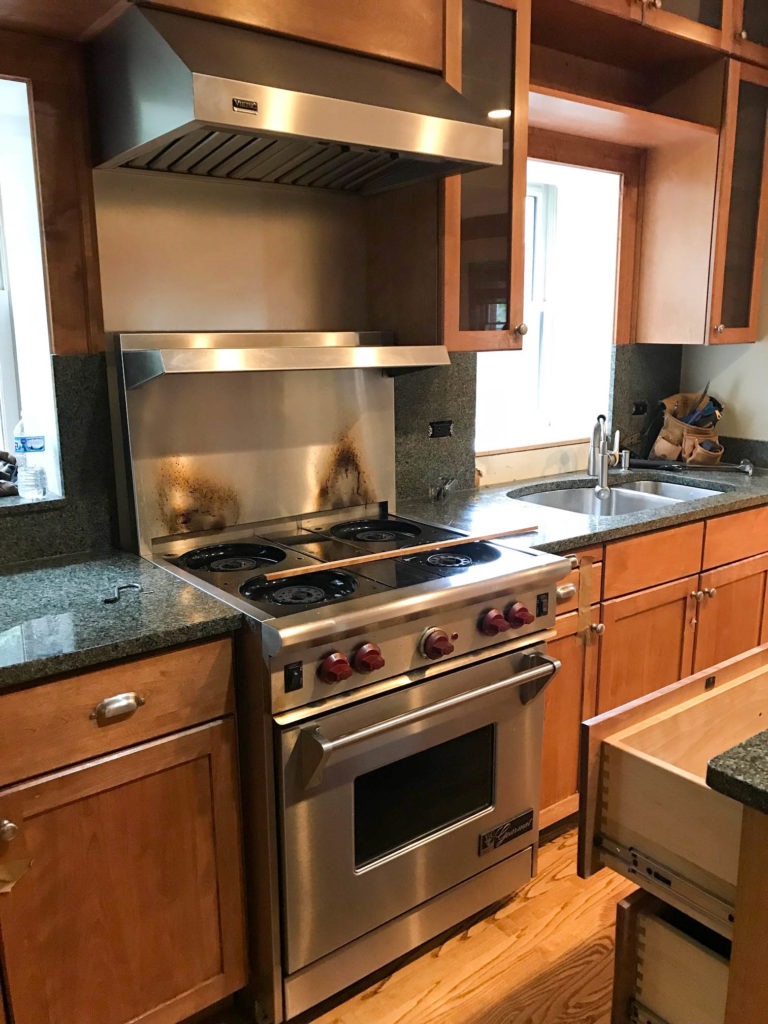
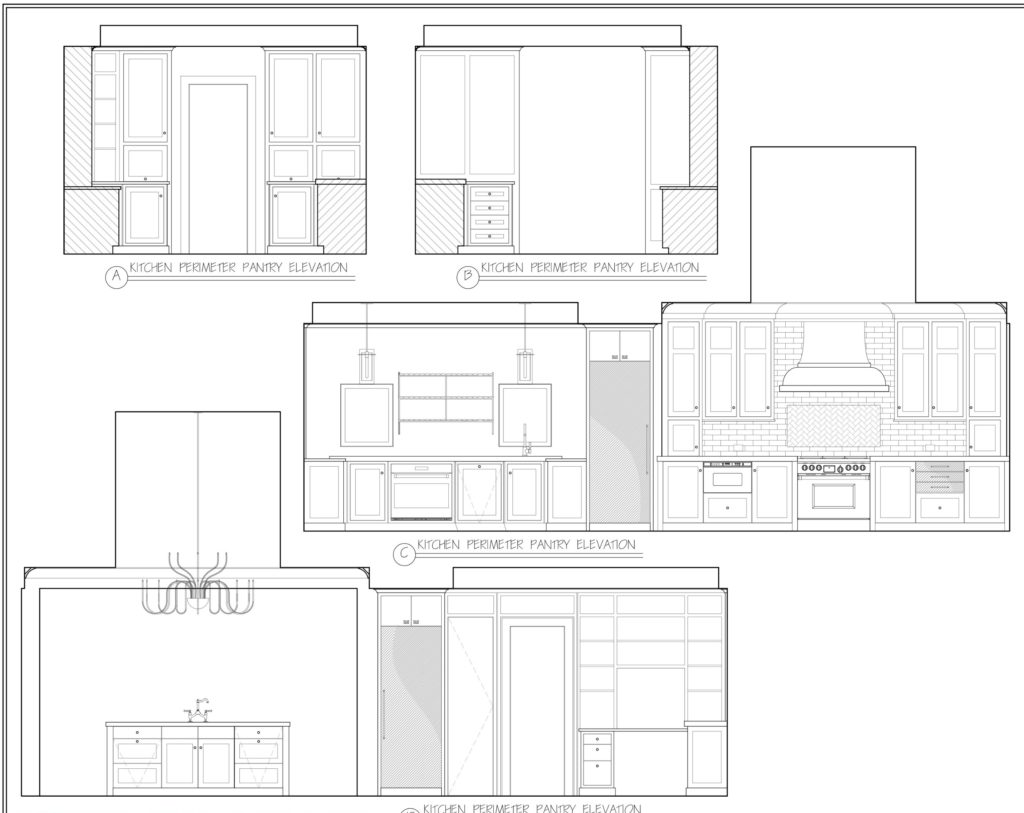
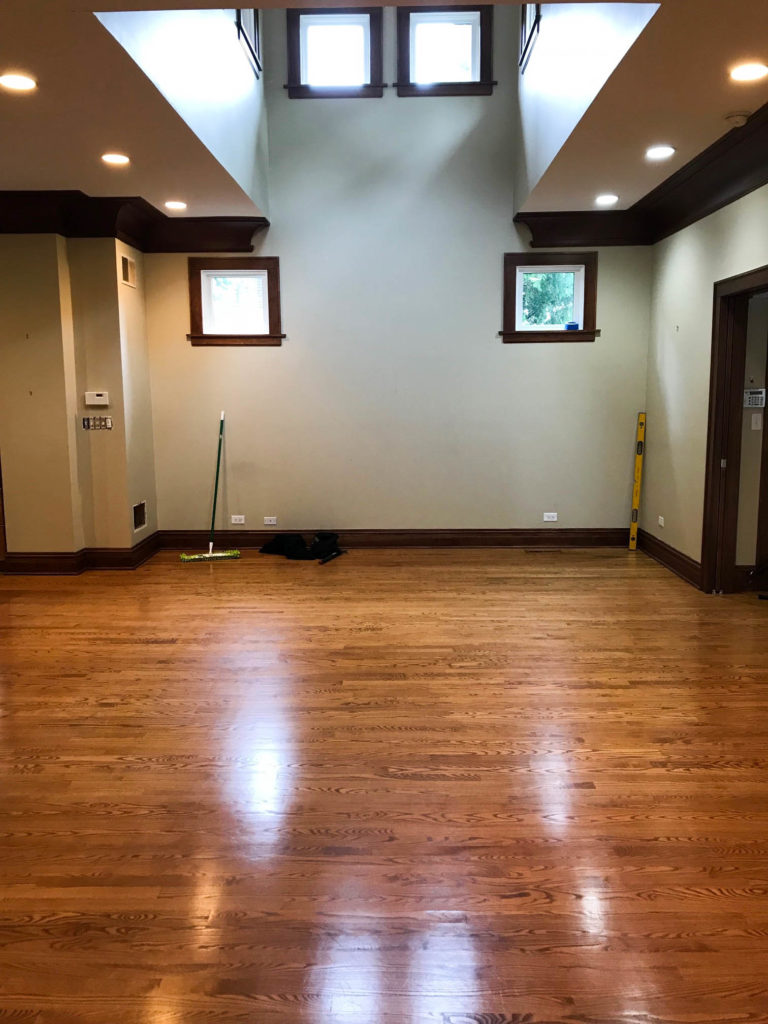
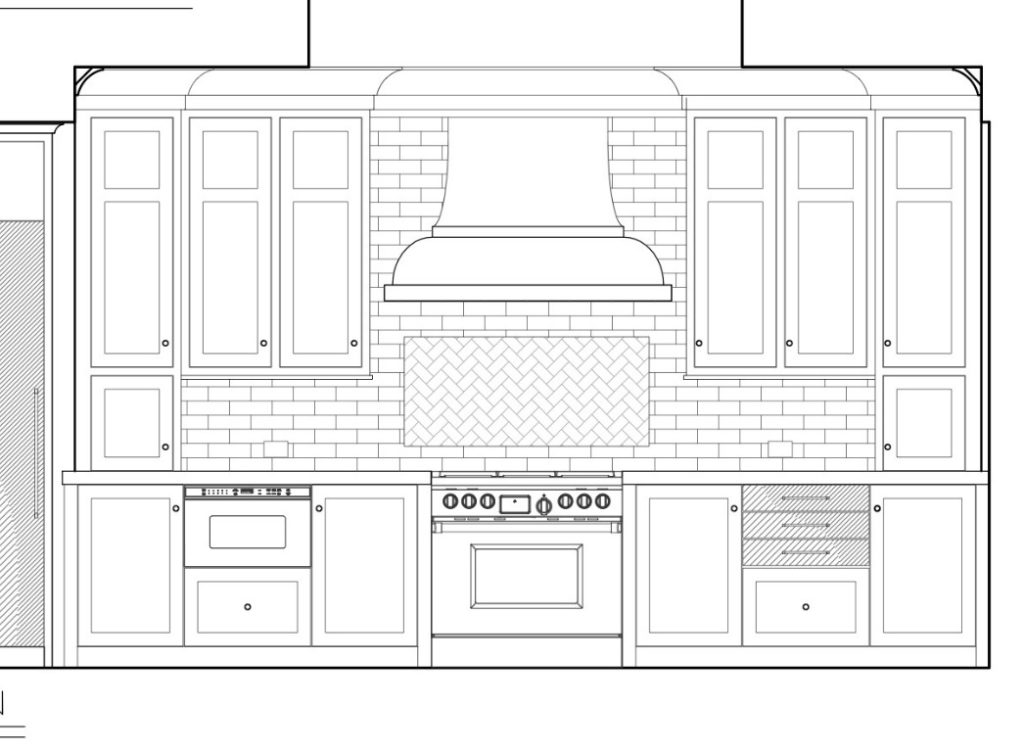
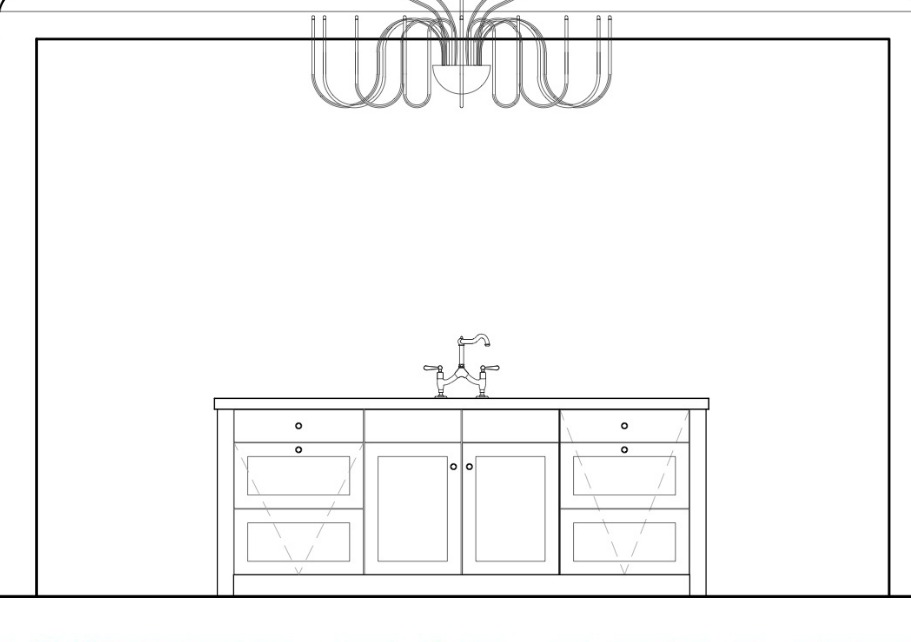
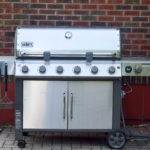





Sounds absolutely fantastic!!!! I’m drooling already!
Thank you! Stay tuned for lots more pictures and details!
Well, I love the kitchen that’s already there, but I get you on the tight quarters! Good luck with the renovation! I would die to have a butler’s pantry/scullery. It sounds wonderful.
Yes, many guests have commented that the kitchen looks nice and it does. It is just hard to see at first glance how impractical it is. And there is wood throughout the rest of the house so I am ready for some white!
Separate fridge and freezer towers! That’s been a dream of mine since I saw it in Pam Anderson’s kitchen during a Big Summer Potluck many years ago!
I. Am. So. Excited. The amount of room I will now have in the freezer will be life-changing.
Incredibly jealous- not for the construction hassles but the wonderful end product. You have to post finished photos!
I will try to update as the project progresses!